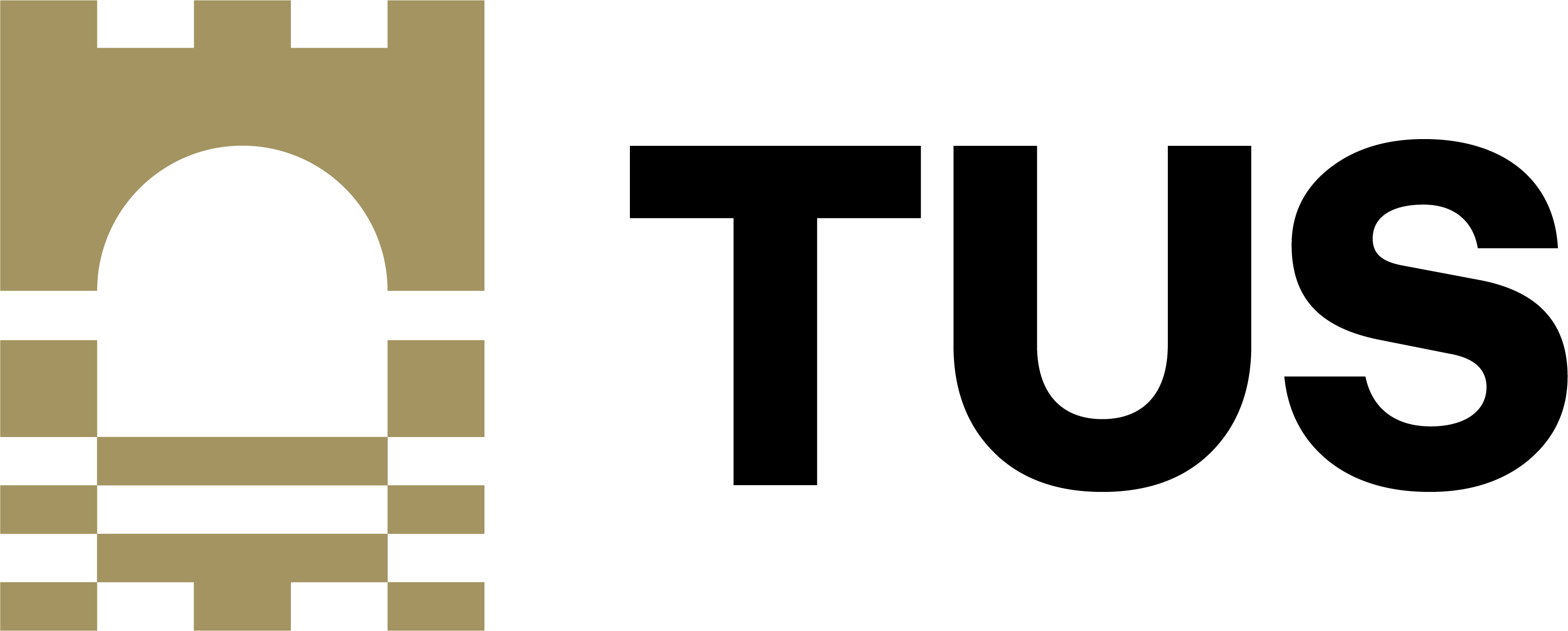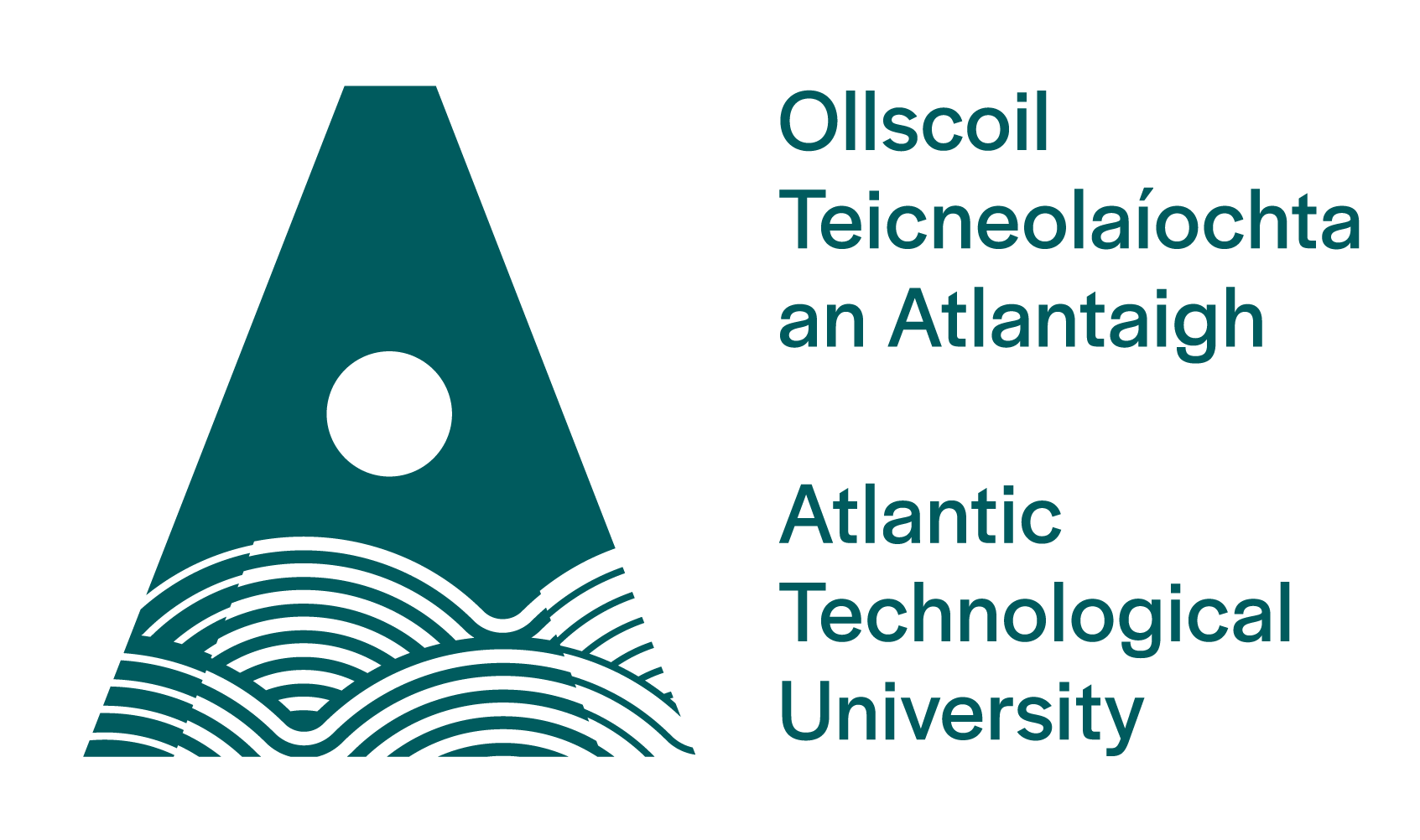Level
Duration
Provider
Mode
Fees



Fees listed on this page are not confirmed and may be subject to change
Students will study an overview of Revit Architecture and Building Information Modelling (BIM); User Interface, Views and Revit Project Setup; Elements and Element Properties; Creating and Editing Families; Detailing & Annotation; Schedules, Quantities and Tags; Shading; Rendering and Animation.
This course will benefit existing Revit Architecture users, or users of other BIM systems looking to expand their knowledge. The programme will provide learners with a solid grounding in Mechanical and Electrical Building Information Modelling (BIM) using Autodesk’s Revit MEP.
This programme will encompass the basics of Mechanical and Electrical Building systems as well as other BIM functionality such as tables and building quantities.
Minimum entry requirements are Grade OD3 or higher in five subjects in the Leaving Certificate. Applicants are also expected to have a basic knowledge of computers and computer applications. Knowledge of building design and construction is also desirable.
ENGLISH LANGUAGE: Applicants who do not have English as their first language must ensure they satisfy English Language requirements. For entry to undergraduate courses, a minimum score of 5.5 in an IELTS exam is required. For postgraduate courses, a minimum of 6.0 is required. It is the responsibility of the applicant to ensure their English proficiency meets these requirements.
The following list includes a selection of modules that you will study during your time on this programme.
The course will run over a period of 10 weeks, with one 3 hour online lecture per week. (Tuesday – 18.30 to 21.30)This course will be delivered fully Online. Lectures are recorded and available for listen back.
As a student of TUS, you will have access to the Academic version of Revit 2020. Please note that this academic version is not to be used for any commercial activities. Any files opened using the academic version will be digitally stamped by the software. You will require a computer (desktop or laptop) to undertake the course, which must have audio functionality. The minimum specification of machine is given here:
The installation of the software and license configuration will be covered in the course.
What will the time commitment be?
Each 5 credits will normally equate to approximately 100 Total Learning Hours. Total Learning Hours includes the time you spend in class (lectures, tutorials, practical elements) and the time you spend completing work outside of college. The balance between these two varies by discipline, and by level of study. You should bear in mind that the workload will increase at particular times e.g. when assignments are due.
Further Study Opportunities:









Subscribe to the DASBE Community Newsletter
We aim to update our community on a regular basis.


| Cookie | Duration | Description |
|---|---|---|
| cookielawinfo-checbox-analytics | 11 months | This cookie is set by GDPR Cookie Consent plugin. The cookie is used to store the user consent for the cookies in the category "Analytics". |
| cookielawinfo-checbox-functional | 11 months | The cookie is set by GDPR cookie consent to record the user consent for the cookies in the category "Functional". |
| cookielawinfo-checbox-others | 11 months | This cookie is set by GDPR Cookie Consent plugin. The cookie is used to store the user consent for the cookies in the category "Other. |
| cookielawinfo-checkbox-necessary | 11 months | This cookie is set by GDPR Cookie Consent plugin. The cookies is used to store the user consent for the cookies in the category "Necessary". |
| cookielawinfo-checkbox-performance | 11 months | This cookie is set by GDPR Cookie Consent plugin. The cookie is used to store the user consent for the cookies in the category "Performance". |
| viewed_cookie_policy | 11 months | The cookie is set by the GDPR Cookie Consent plugin and is used to store whether or not user has consented to the use of cookies. It does not store any personal data. |